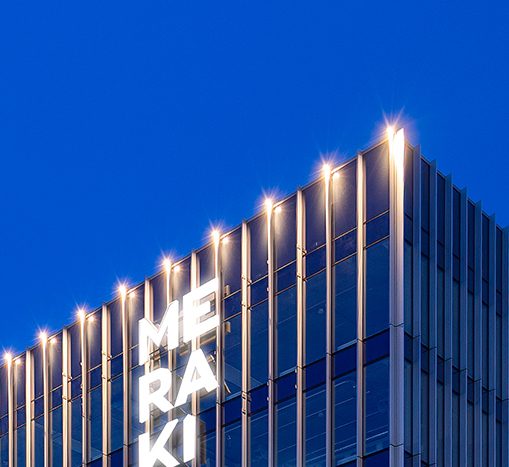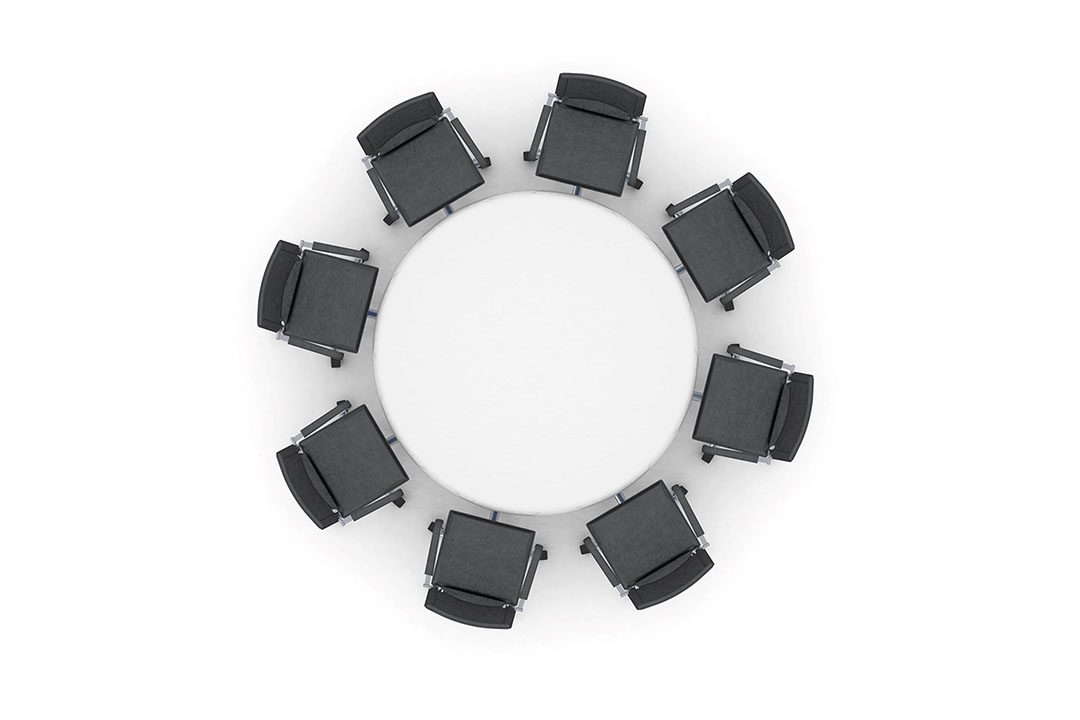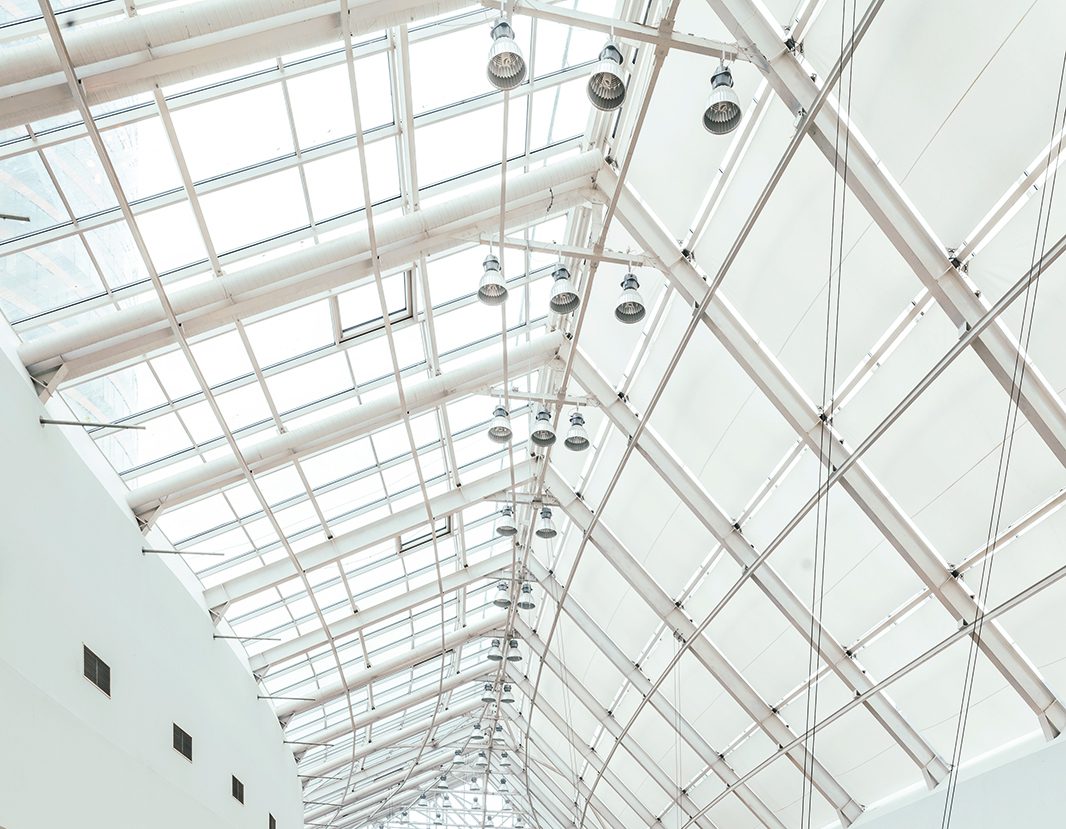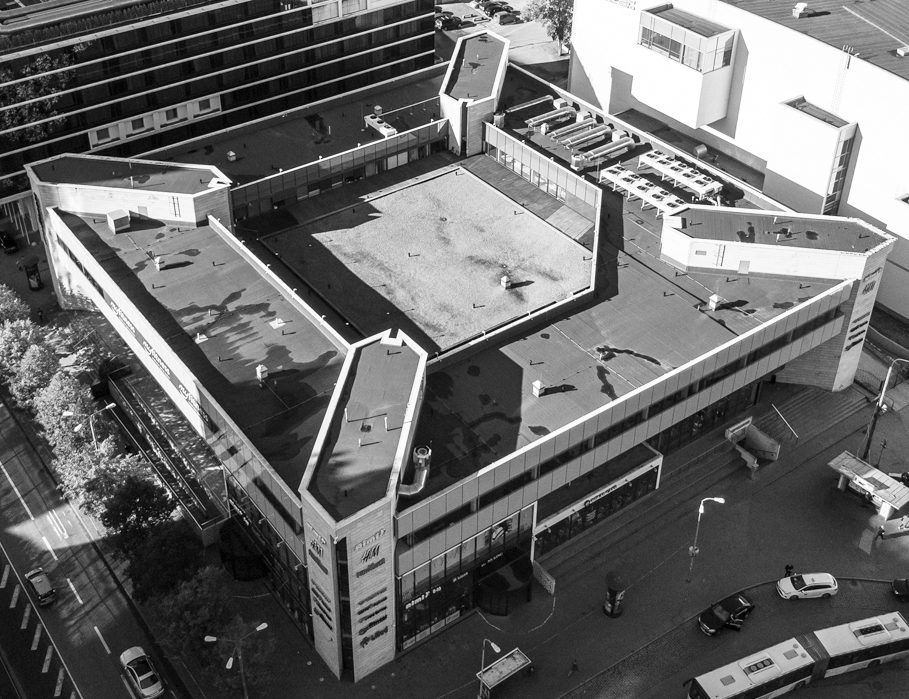As is known, at the end of last year, the International School of Riga (ISR) and the Baltic Horizon Fund (BHF) announced the conclusion of a lease agreement, which was one of the largest office space leasing transactions in Riga last year. The discussion is about the lease of the first four floors with a total area of 3860m2 in the eight-story office building S27 at Skanstes Street 27. The transaction to secure a new anchor tenant was facilitated by Colliers Baltics Office Agency. Additionally, Colliers Baltics team is responsible for S27 property management and reconstruction supervision.
As the building has so far provided office functions, BHF has chosen SEP office, which will redesign and reconstruct the new premises of ISR according to the requirements of the educational institution. Renovation and reconstruction will be carried out in the premises to meet the school’s requirements—there will be modern classrooms, science labs, etc, as well as improvements to environmental accessibility of the building. The common areas will be upgraded, and a dedicated entrance for upper-floor tenants will be introduced, enhancing convenience and comfort for their employees and guests. Additionally, a new bus stop for the school transport will be installed by the building.
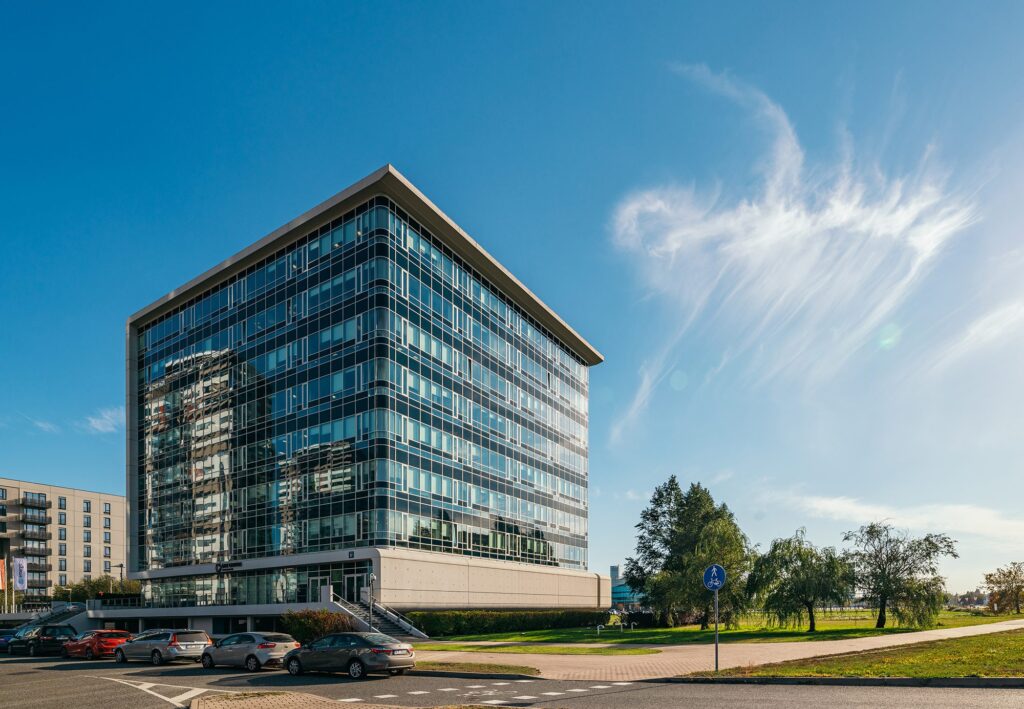
As noted by Oļegs Umanskis, the commercial director of the architectural and engineering firm SEP, the renovation of ISR spaces is a significant process of change. It requires the reconfiguration of spaces to meet the demands of a modern educational institution. The school environment must be functional, safe, and adapted to the needs of both students and teachers. This includes ergonomic classrooms, shared spaces, and infrastructure that meets the specific requirements of the educational process, which was not initially planned for office spaces,” states O. Umanskis.
As O. Umanskis points out, from an engineering perspective, such renovation is a challenge because it is necessary to ensure that the building’s structure and engineering systems can support entirely new functions.
A thorough analysis and adjustment of the existing engineering networks is required so that they can meet the requirements of the educational institution. This includes developing specific engineering network solutions, notes O. Umanskis.
Since construction regulations for educational institutions impose higher quality standards than for office spaces, significant redesign and construction of engineering networks will be carried out within the 3860 m² of space during the renovation—replacement of electrical installations, and replacement of ventilation and fire safety systems in accordance with the requirements of the educational institution. It is expected that the design and construction work in the spacious areas will be completed by May, 2025.
The Latvian design and engineering office SEP (A/S “Siltumelektroprojekts”) with its 70 years of experience provides comprehensive civil and industrial engineering solutions both in Latvia and worldwide . The office employs a team of more than 50 designers and engineers who represent 8 different engineering departments, allowing SEP to provide quality and efficient the development of construction projects using only the resources of the SEP office. This is evidenced by the projects initiated and implemented in Latvia, EU countries, and the USA for the design of biogas production plants, cogeneration stations, nuclear power plants, etc. in civil and industrial engineering.

